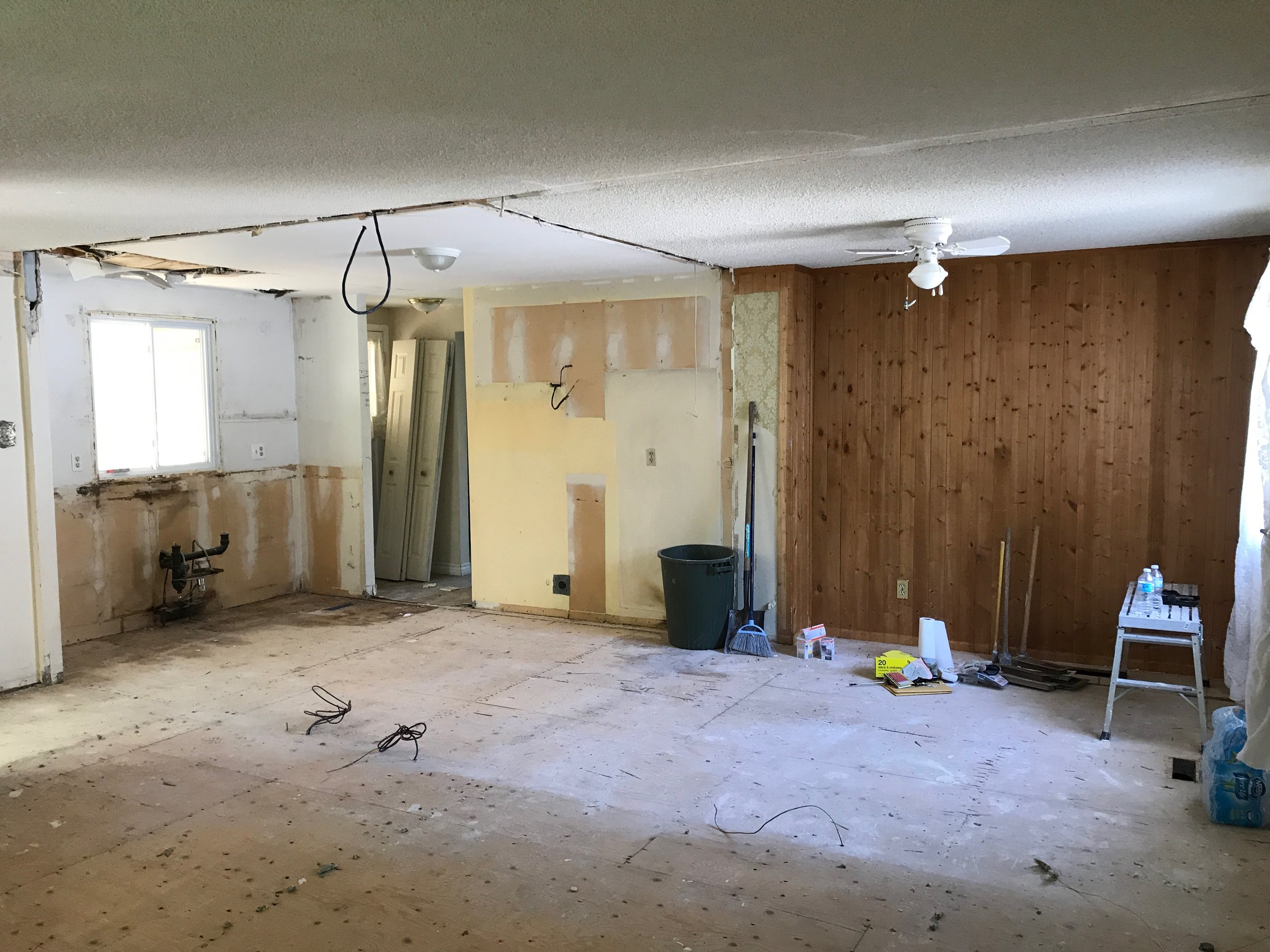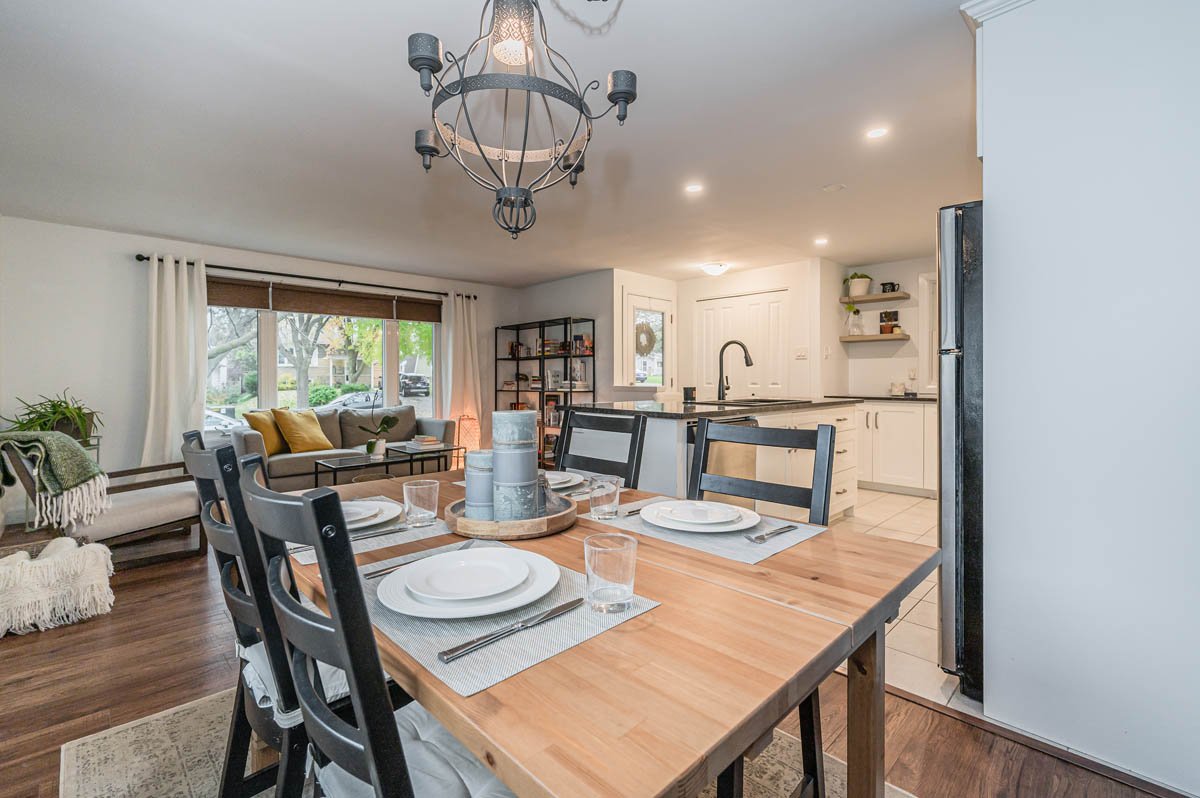The Yellow Bungalow Flip
Today let’s dive into our most recent flip of the yellow bungalow. This house was on a lovely tree lined crescent in Waterloo in the Lincoln Heights neighbourhood. We had to be careful not to overbuild this house - not an easy feat due to the extreme cute factor. While this is a very nice neighbourhood in Waterloo it cannot support largely high end finishes while turning a good profit. This flip was about finding the sweet spot of upgrading enough to get top dollar for the neighbourhood without overdoing it.
The first thing we were itching to change was the exterior. This house had a red brick front, white plastic shutters, white trim around the windows, and urine yellow siding around the rest of the exterior of the house. We decided to paint the siding and the brick in night blooming jasmine by Behr. We wanted to create a light contrast between the window trim and brick/siding so decided to do a light grey, Silver City by Behr, and finally did the exterior doors in black, Limousine Leather by Behr. We removed the shutters and the bushes from the front and replaced the mulch with fresh brown mulch to match the shingles on the roof.
On entering the house we decided to take out walls that stood between the kitchen, living room, and dining room to create an open concept. Since it’s a small space we went with white cabinets but wanted to draw attention to the counters and opted for a dark granite counter and a black sink/faucet combo. We went with tile in the main entry and kitchen area and a high end dark wood laminate for the floors throughout. The dark wood floors brought some warmth into the house while using white on the walls to create a larger feel. In the dining room, we featured a vertical shiplap wall to trick the eye into thinking that the ceilings were taller. In this home, the ceilings are slightly lower than the standard 8ft and were 7.5 ft.




We replaced all of the old 6 panel doors with 2 panel doors and black hardware to stick with the theme throughout the house.
In the upstairs bath we continued the white and black theme and used decorative pieces for some pops of colour. We chose the light fixture to suit the rustic feel of the white vanity we used. The downstairs bathroom featured a beautiful wood vanity with black hardware as well as an all glass shower. Originally the toilet, vanity, and a much smaller shower were all on the wall that the vanity is now on. We broke up the concrete and moved the plumbing so that the toilet would be situated under the slope of the stairs allowing for a larger vanity and shower. This was a big job and when we first got started we weren’t sure we had made the right decision but in the end we were so happy with how it turned out!
We added some floating cabinets and a dry bar complete with a mini fridge to the family room in the basement to make a super cozy movie room.
On the other side of the basement we created a final bedroom with a walk in closet and a den area outside of it. To make the bedroom compliant with safety and fire regulations we enlarged the window in the bedroom to make an egress window. We staged the den in the basement as a playroom and workout space.
Finally, in the basement we used wood grain luxury vinyl over top of dricore boards to keep the floors from getting cold in the living areas and a tile luxury vinyl in the bathroom.
In the backyard we kept the original deck but replaced the stairs, pressure washed the wood, removed an old dilapidated pool not in working condition, replaced the grass, and built a shed.
What is your favourite part of this flip!? Ours was definitely the downstairs bathroom and exterior transformation!










